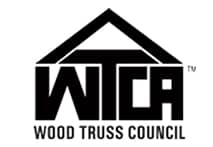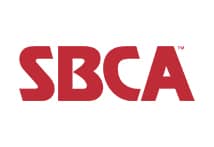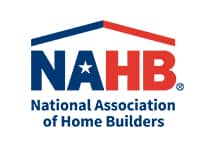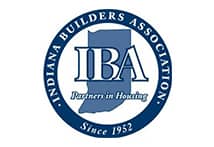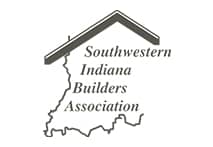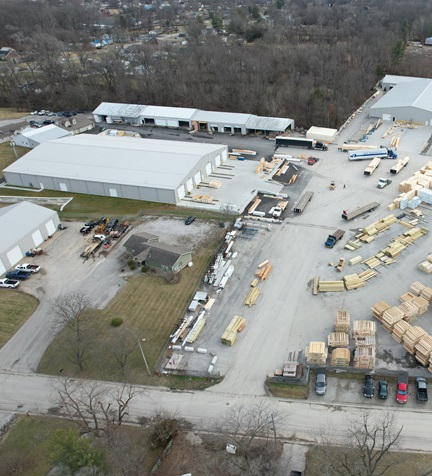
Why Trusses and Wall Panels?
Know the facts about building with engineered
building components.
Whether you’re a single or multi-family builder, or a light commercial contractor, there is no question that you should know the advantages of incorporating engineered building components by Classic Truss into your plans. There have been some amazing technique and technological advancements in the building industry that will not only save you time and money, but will insure a more sound structure.
Why? These components are engineered using the latest technology and cut/built with unmatched precision with very little waste. This not only makes a much stronger structure, but increases efficiency.
Since 1994, the professionals at Classic Truss have worked with top builders all over the region by designing, manufacturing, delivering and installing engineered components such as roof trusses, floor trusses, framed wall panels, i-joists and more. We’re here to help you!
Read MoreOur Mission
Our mission at Classic Truss is to offer our customers the best service, price, and quality products to meet the diverse needs of residential, commercial, or multi-family partners. We aim to maintain the highest quality and safety standards in all aspects of our operations, from design to manufacturing and installation.
Classic Truss strives to continuously educate ourselves on the exciting changes in our industry, hoping to be a valued resource to our customers. By doing this, we remain a truss and wall panel manufacturing leader in Indiana, Kentucky, and Ohio. We leverage our expertise and experience to deliver superior products and services that help our clients achieve their goals on time and under budget. Classic Truss is committed to building relationships on the knowledge of the construction industry and offering the support of a highly experienced team to help our customers meet the demands of today.
Our core values – safety first, a focus on customers and team members, and honesty and integrity – combined with our dedication to fostering a culture of innovation and continuous improvement, form the foundation for an outstanding customer experience recognized across the industry.
Read More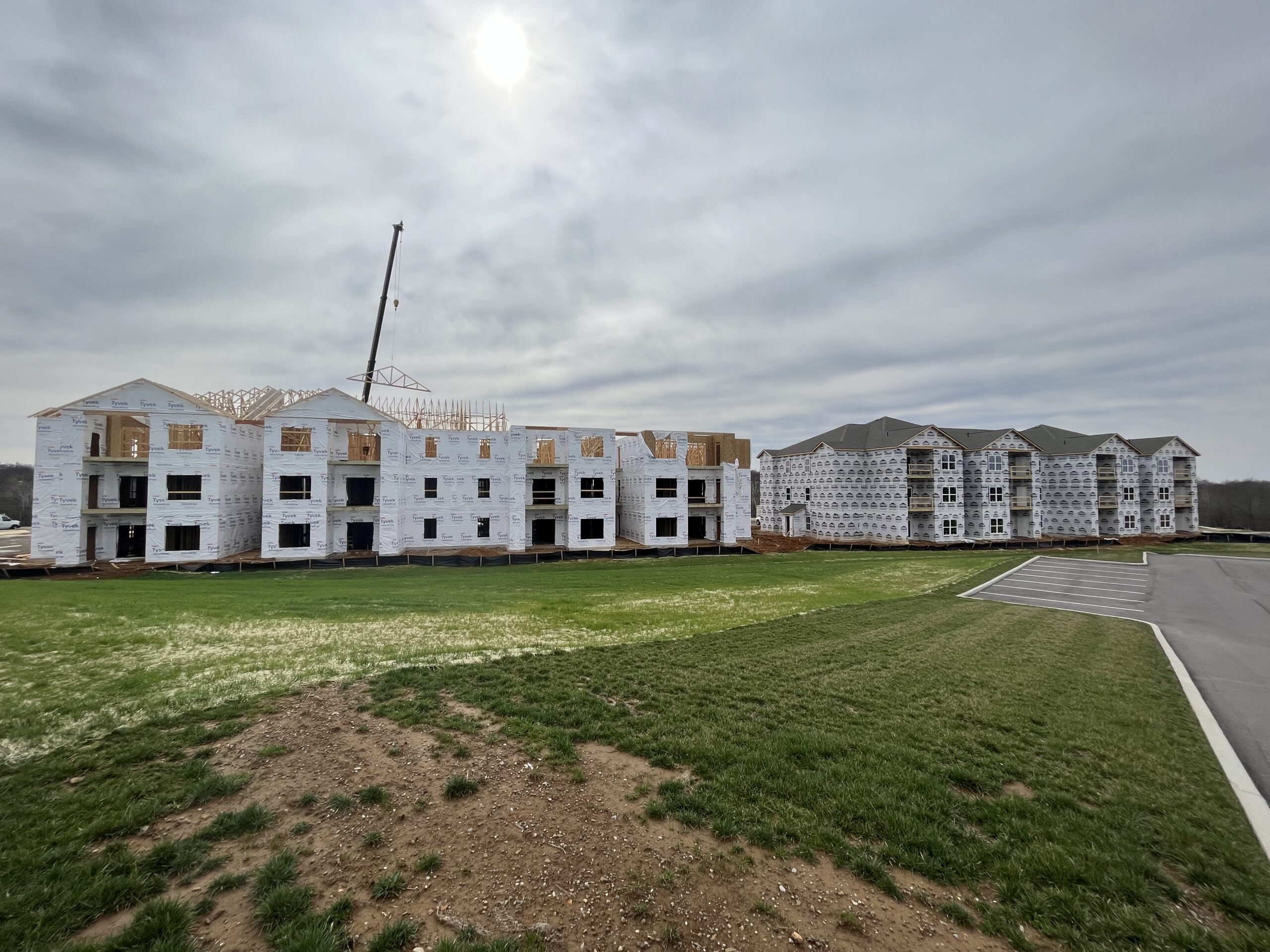
Contact Classic Truss online or give us a call at (812) 944-5821 today to learn how we can save you time and money by making your building projects more efficient and structurally sound and, in turn, making your life easier and business more profitable.
